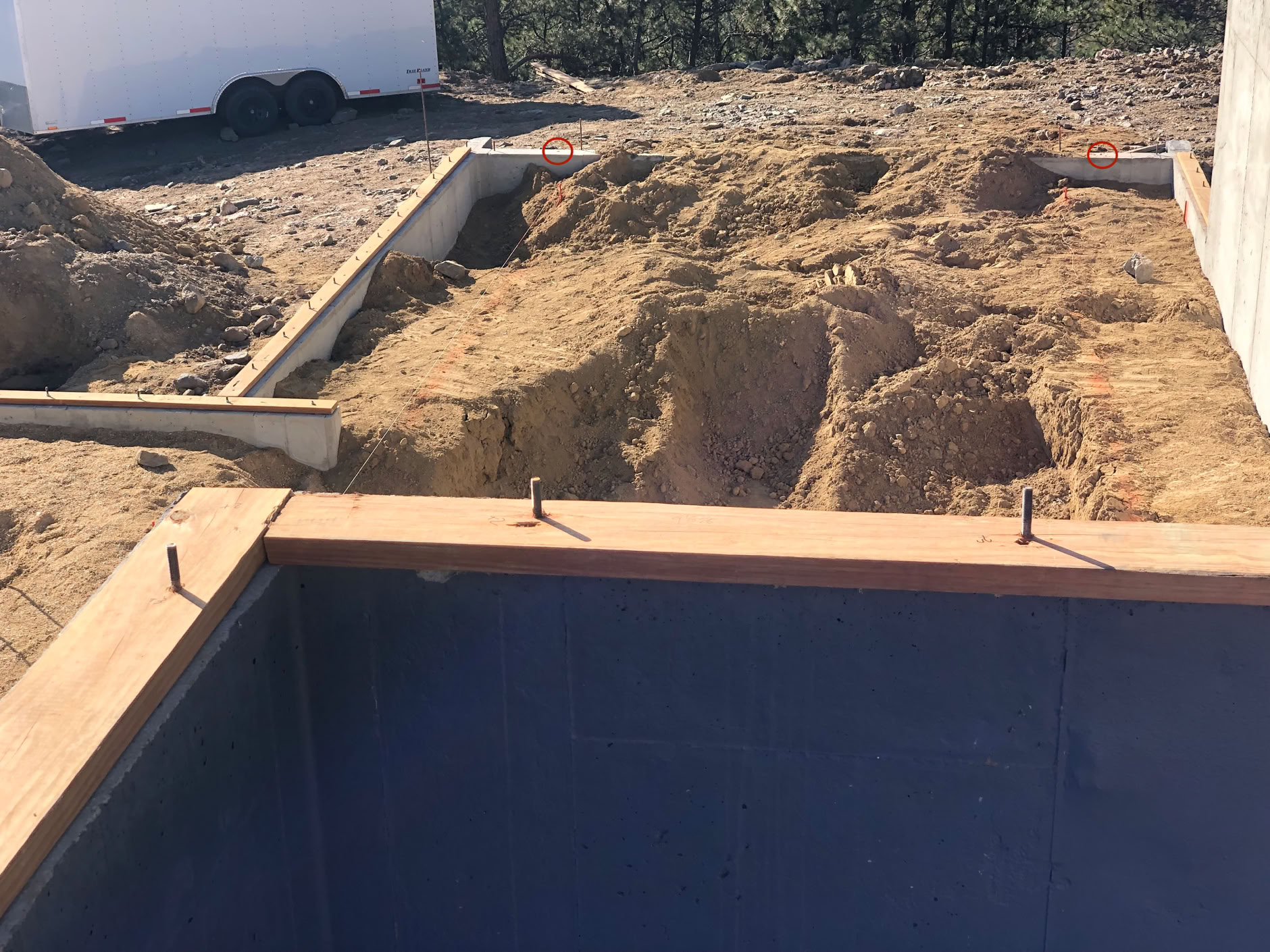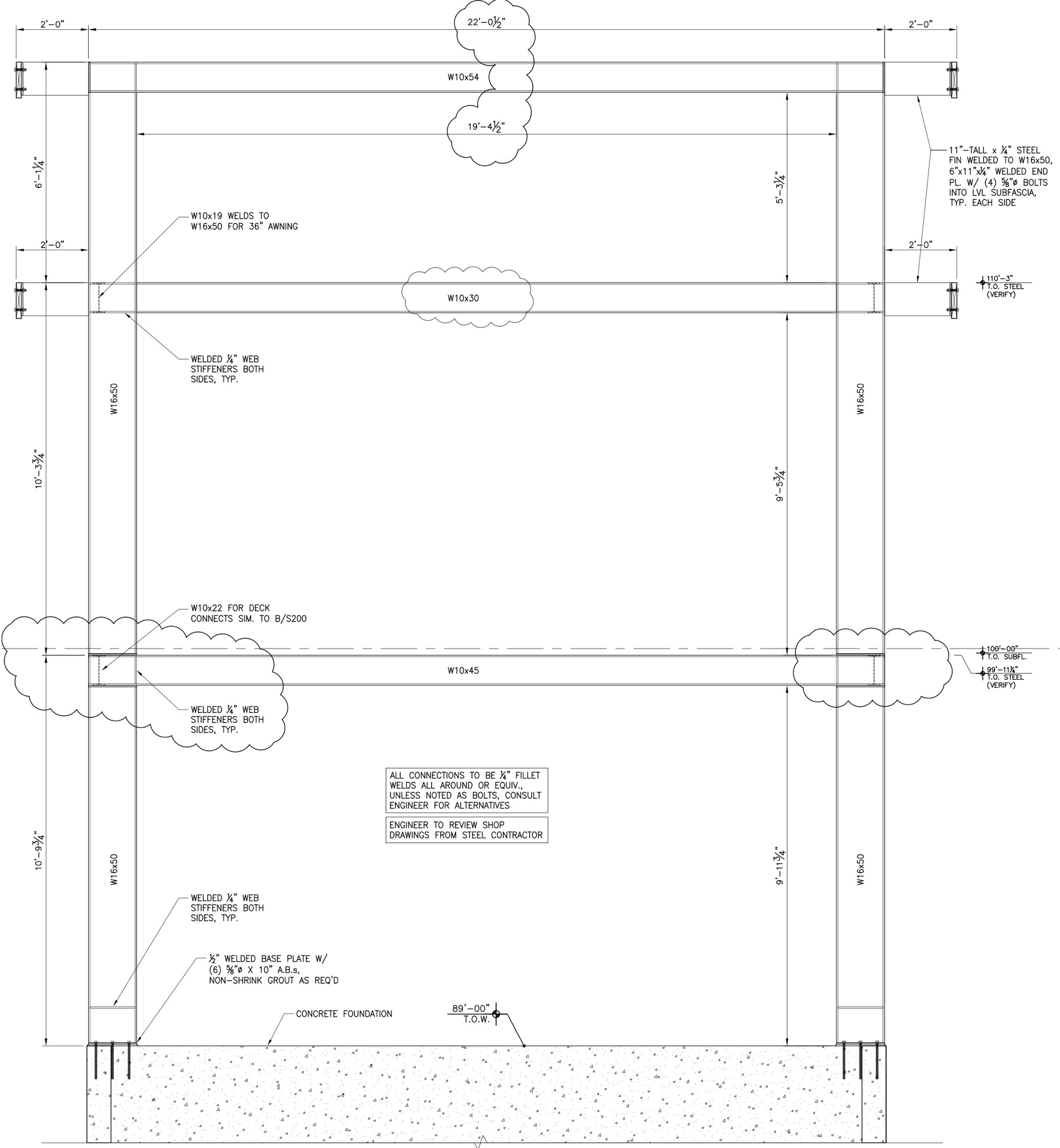The south walls of the house were an interesting challenge for the structural engineer. They aren’t fixed panes of glass like the rest of the glazing is. They are moveable! They can be opened to join the indoors and outdoors together. Since these openings are 20 feet wide and the manufacture of the sliding walls, LaCANTINA Doors, specifies no more that 1/4” of vertical deflection is allowed, this is a real challenge! The structural engineer used a steel moment frame to accomplish the task. A moment frame is a system of columns and beams that are connected to one another with fully restrained moment connections.
A W16 X 45 steel beam is a Wide flange beam with a 16” tall web that weighs 45 pounds per foot.
The Moment Frame (click for larger image)
The two vertical W16 x 50 beams are the largest in the house! At 27’ 2¾’ they weigh about 1350 pounds each. (After the 12/19/2019 placement, I realized that these are in two pieces, upper and lower) To insure that the main floor won’t flex a W10 X 45 is used. The beam that carries the sunshade is a lighter W10 X 30, since it doesn’t have to meet the exacting deflection requirements of the sliding wall. Finally, the roof can see considerable snow load so it’s supported by a W10 X 54 that comes in at about 1,200 pounds.

The lower floor
As you can see in the above photo, the section of wall at the top, where the lower sliding wall will be mounted, has had all the studs cut off (two of them are circled in red) and has no wood sill plate either. That’s because the sliding wall is designed to mount directly to the concrete, ensuring that it will see no vertical deflection. This does complicate the floor design, since the tile height has to be exactly right to fit into the base of the panel.
