3/5/2020
The big news was the schedule. Completion has slipped to mid October of this year, sigh. That does seem to be solid though.
Today we’re looking at more of the roof structure and the kickers are finished.
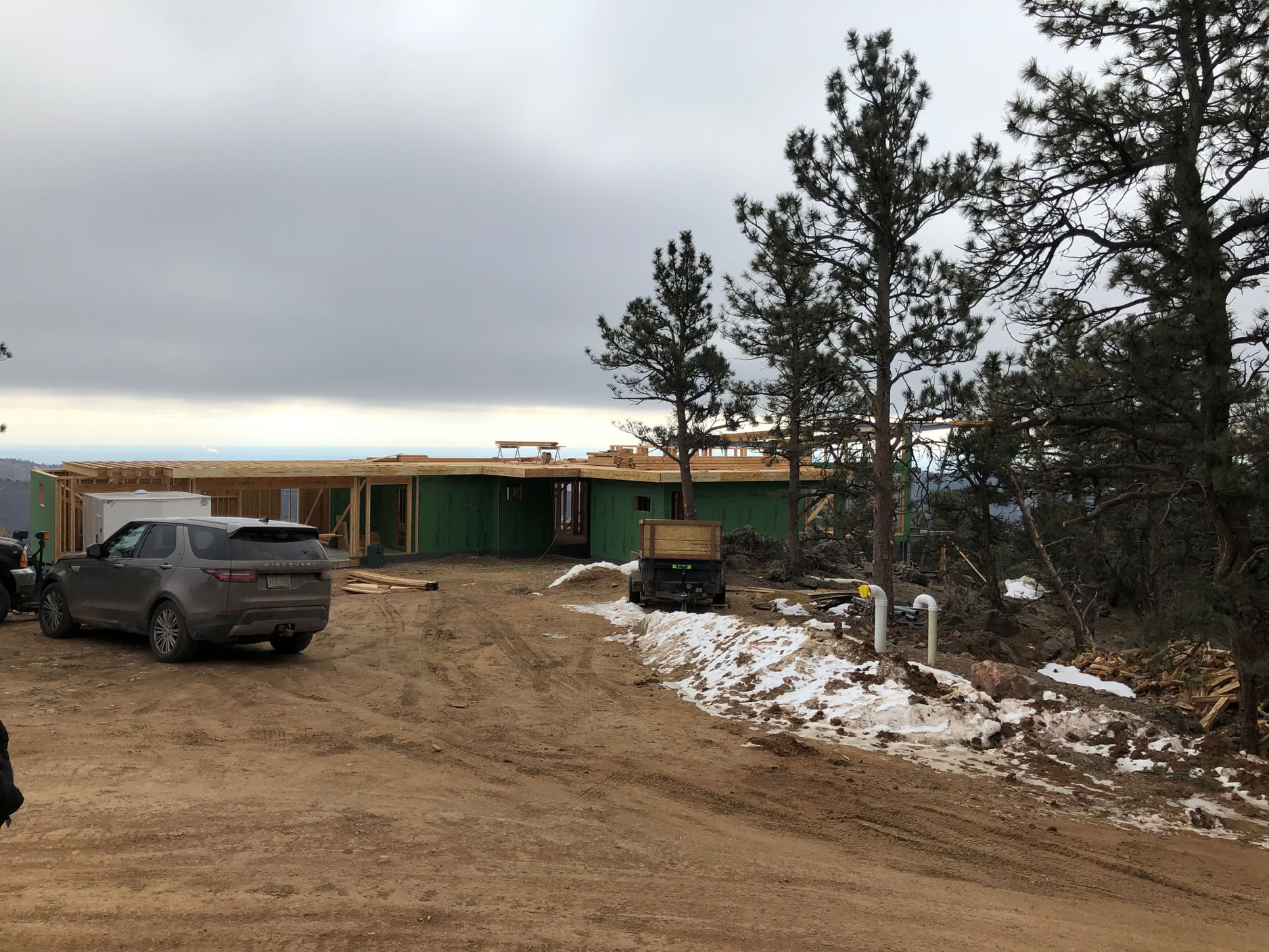
Here’s a shot that’s as close as we could get to the home page rendering. Looking thru the trees, you can start to really see that rendering as it is in reality!
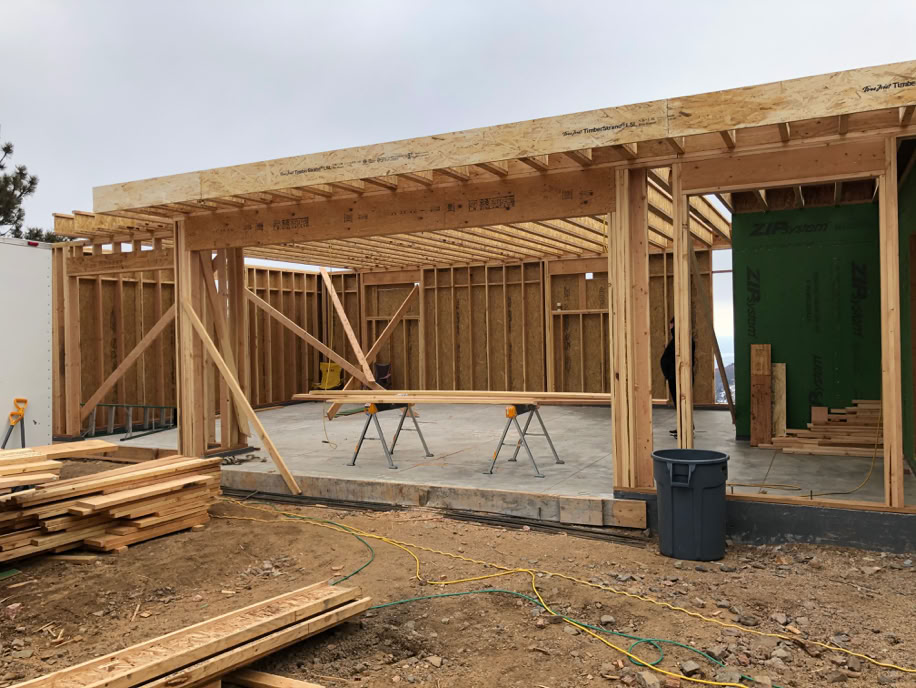
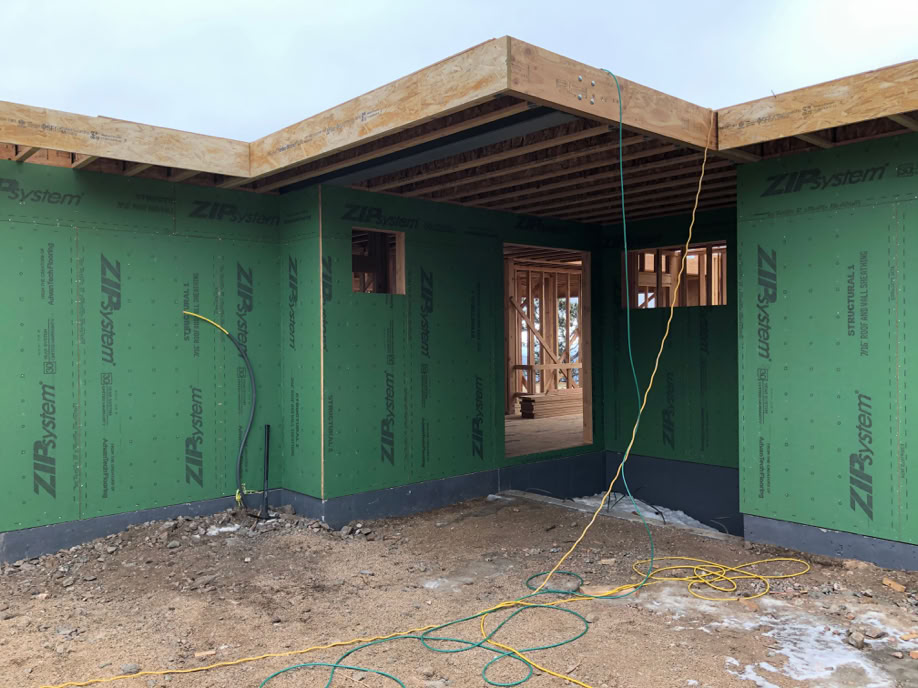
All of the garage trusses are now up and the framers are putting the roof sheathing on today.
This is the entrance and you can see the grey steel beam in the flat roof that allows the extreme cantilever instead of needing a post.
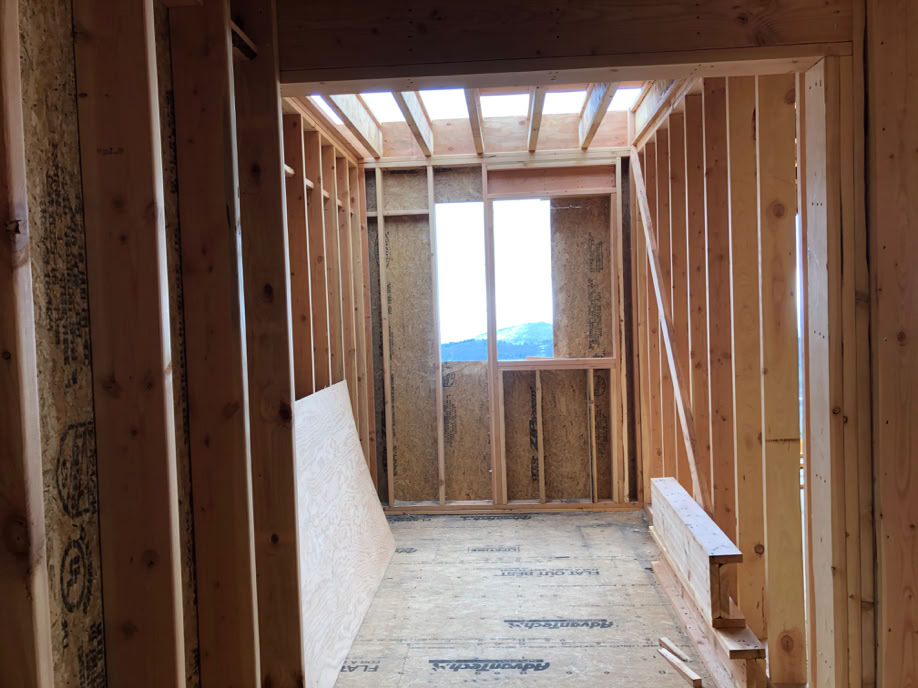
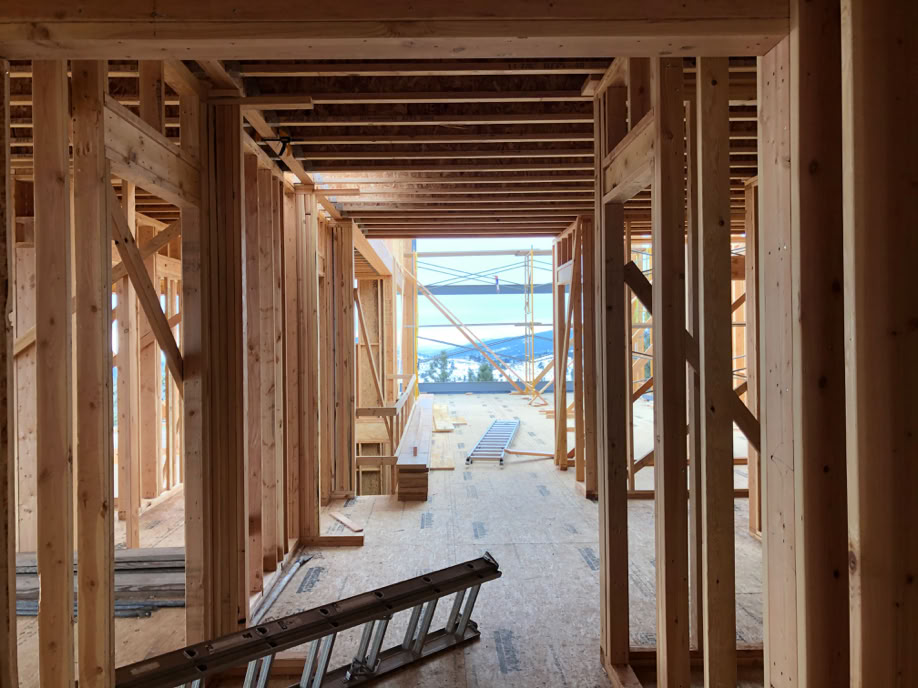
From the sublime to the mundane - the laundry room. The left (north) wall had to be moved a foot south to accommodate the big water tank that will be in the mechanical area. The window moved as well to recenter it in the east wall and it hasn’t been reframed yet.
This is shot from almost the same spot as the laundry room picture, looking south instead of east. You really can see how the hallway to the Great Room will work with the sliding door open.
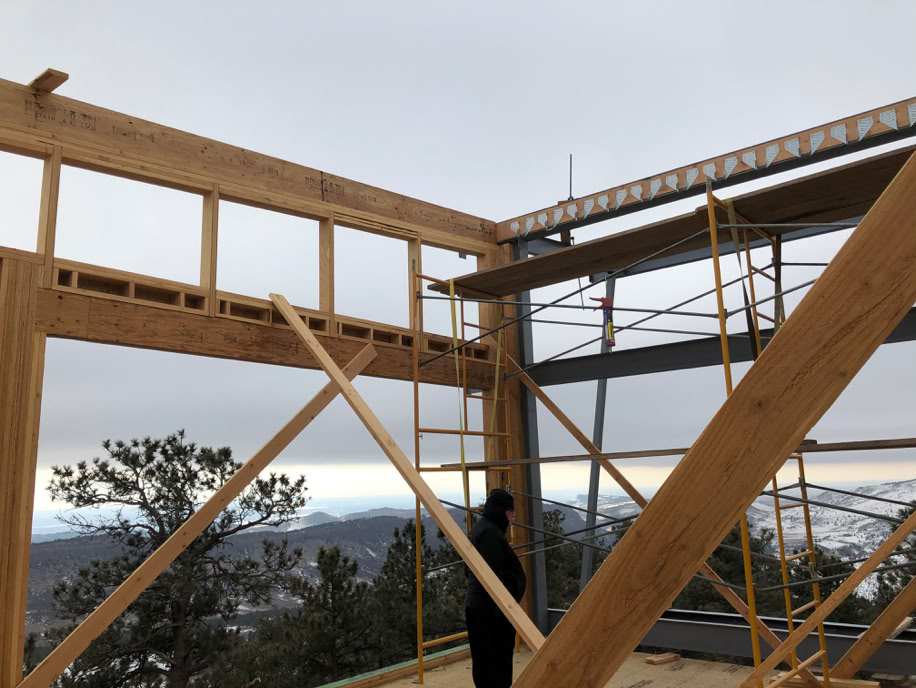
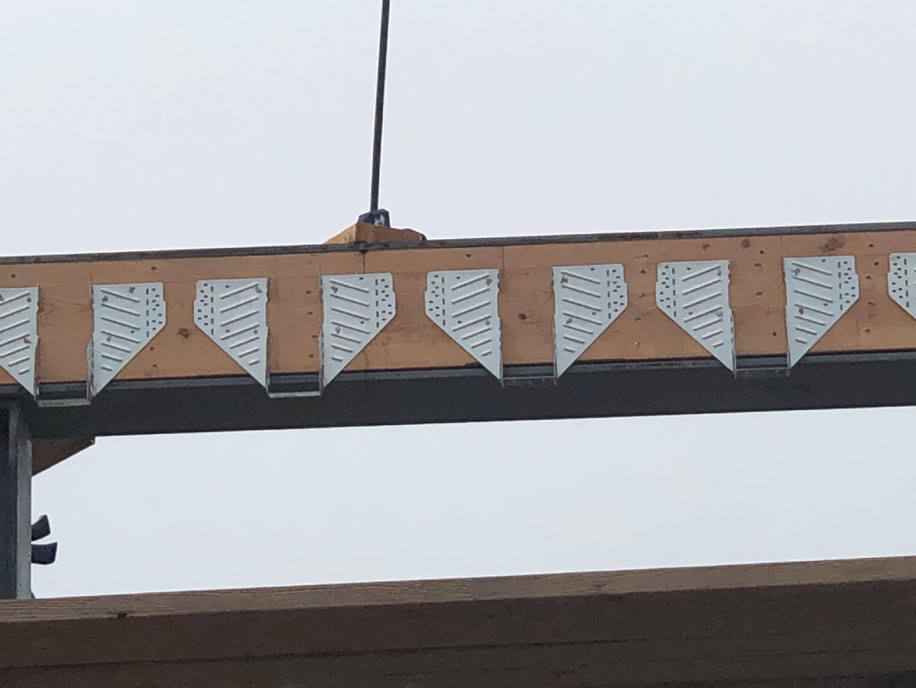
The outer walls of the Great room are now up. The big triple LVL on the left and the 2 x 10 set into the upper steel beam on the right. The joist hangers are all in place now as well.
A close up of those enormous joist hangers. These are not the usual ones found in the rest of the house! These are light slopeable/skewable rafter hangers from Simpson Strong Tie. The bottoms are hinged and let the framers adjust the angle of the joists relative to the steel as needed.
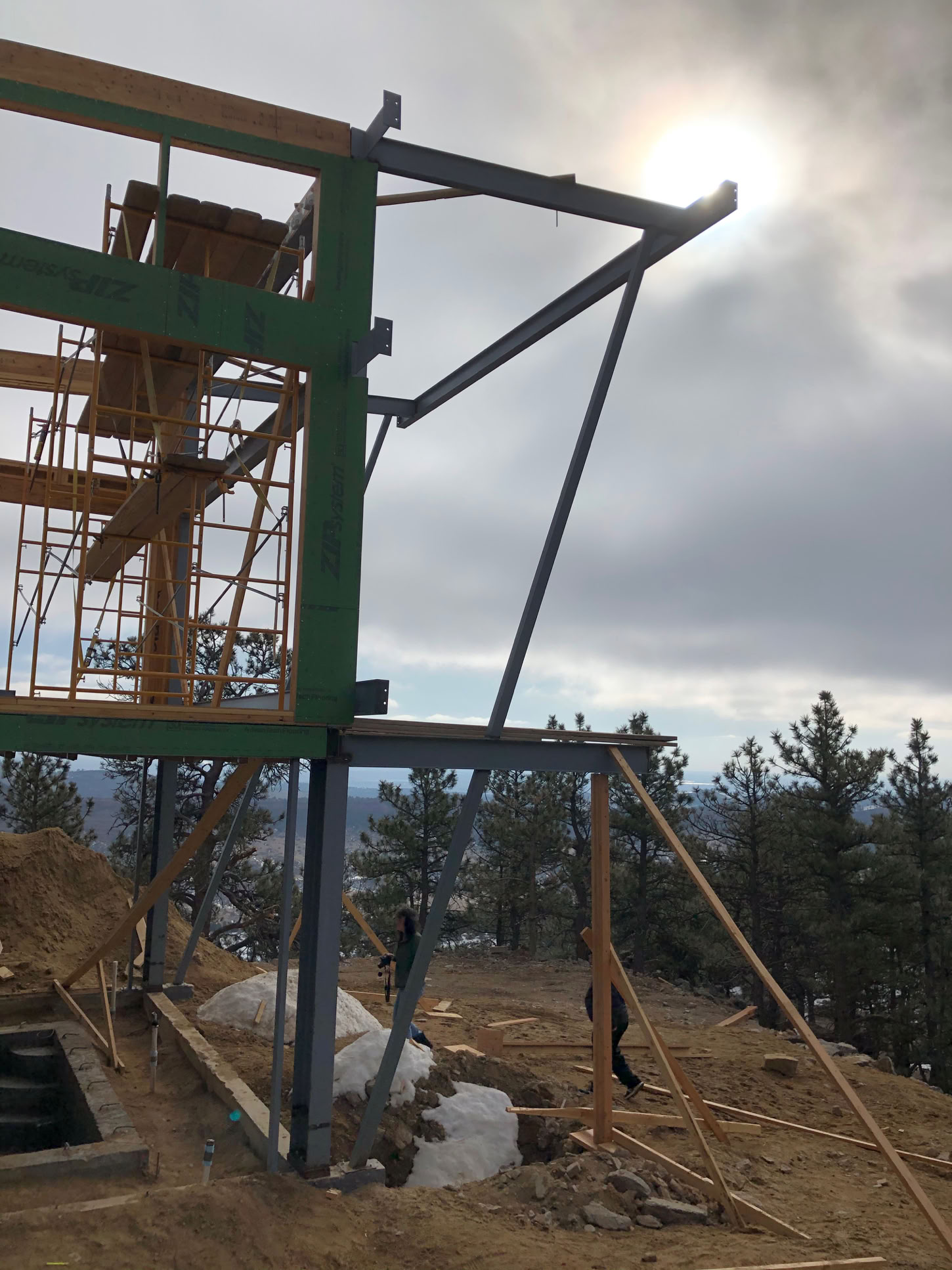
The full kicker is now in place and it looks just like the rendering!
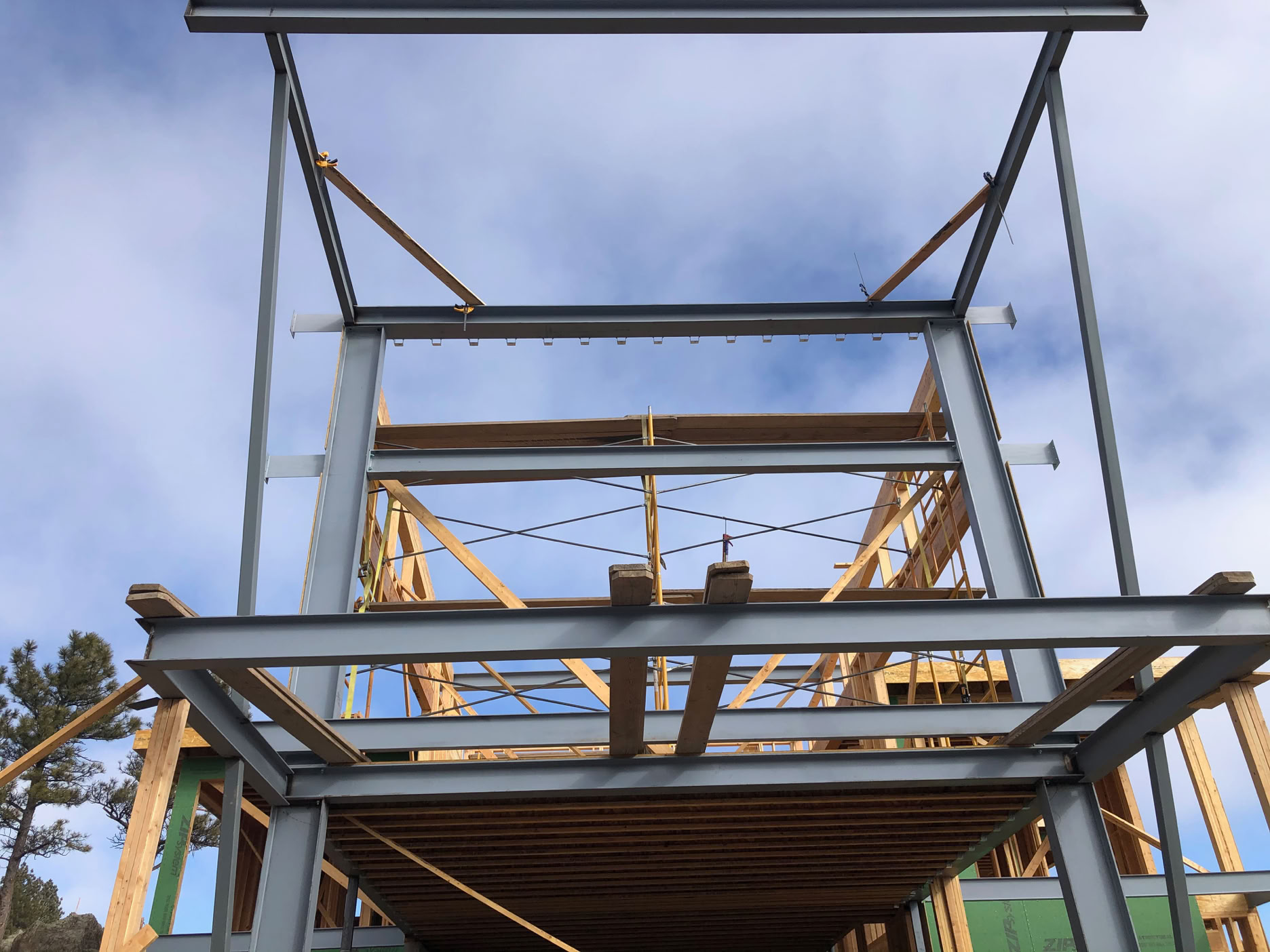
Looking due north, the south face is … imposing!