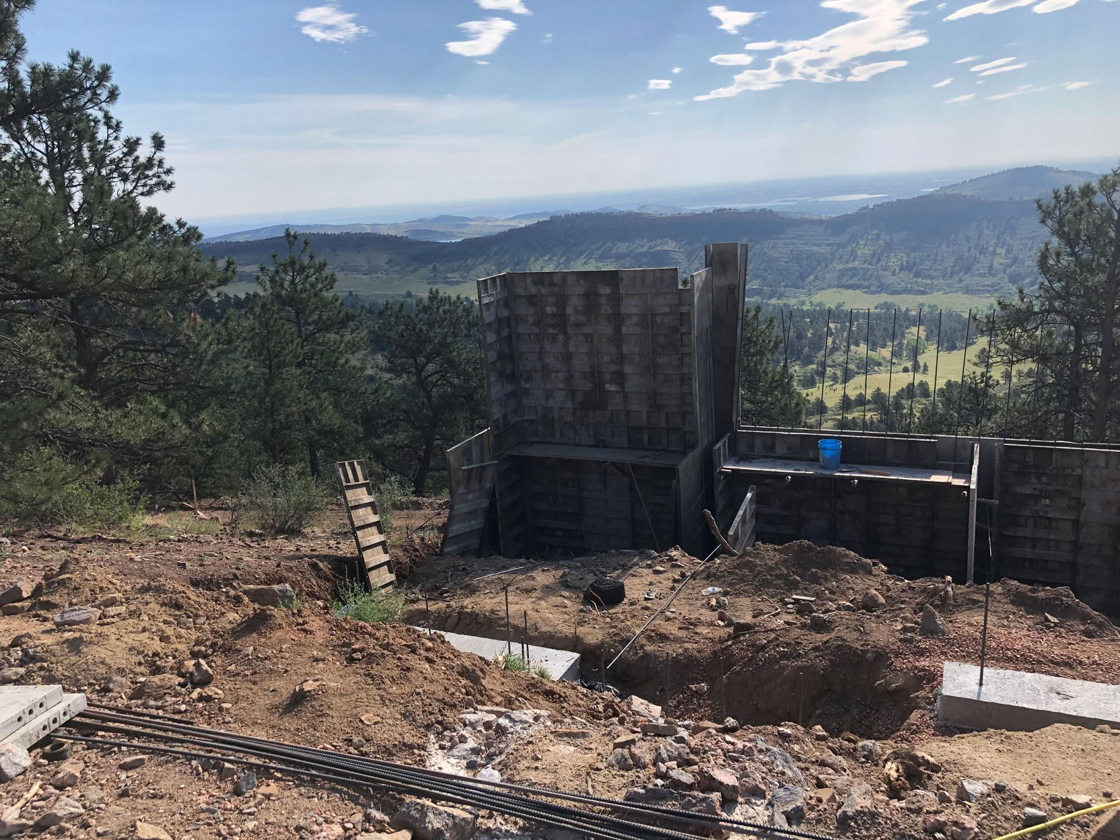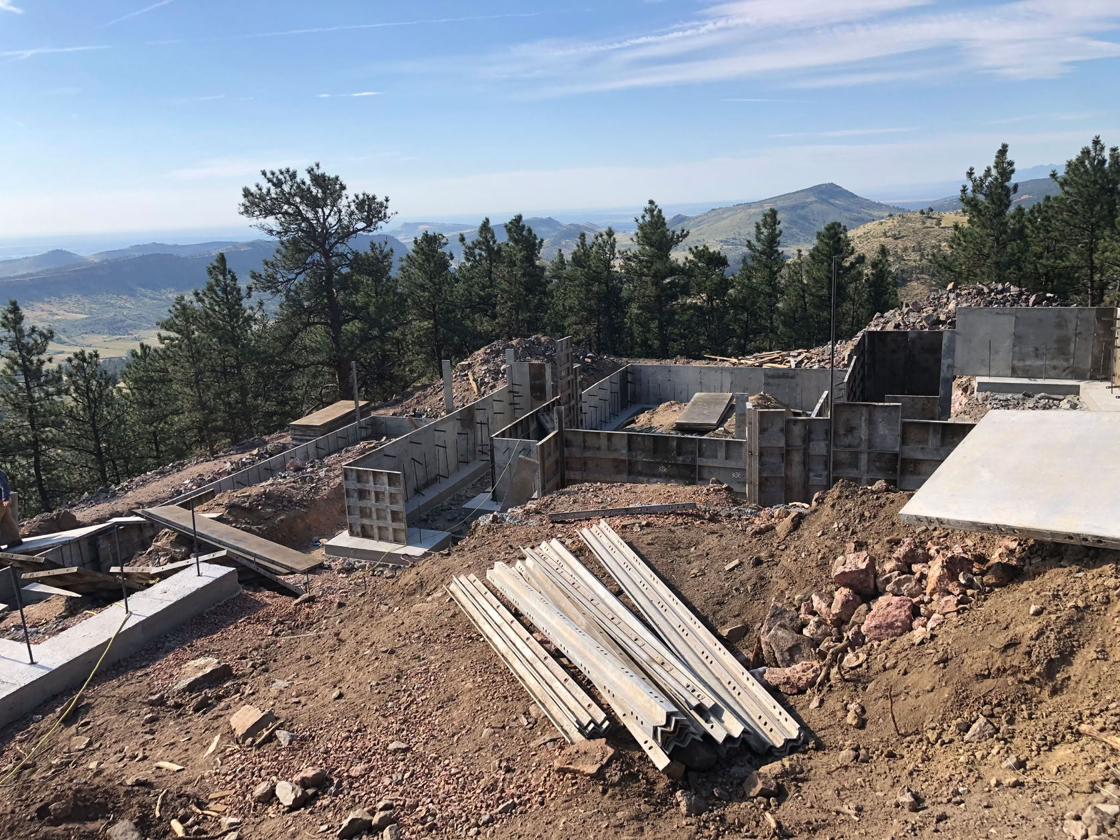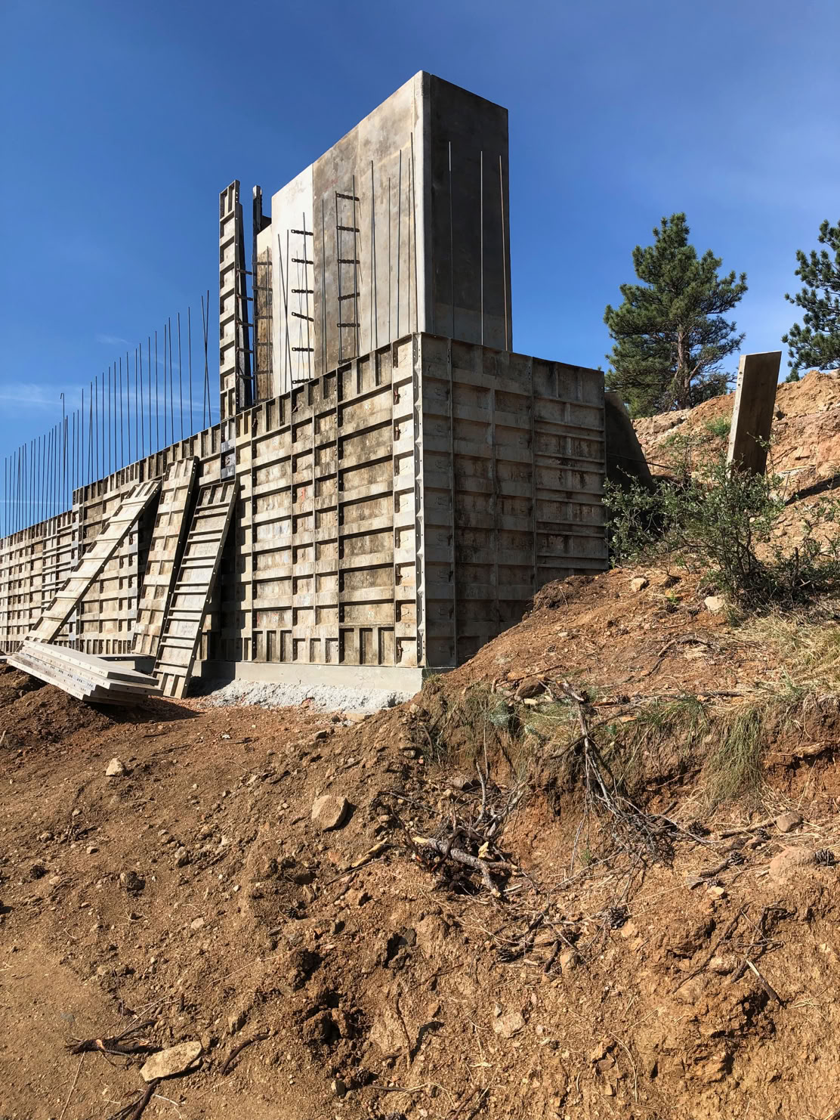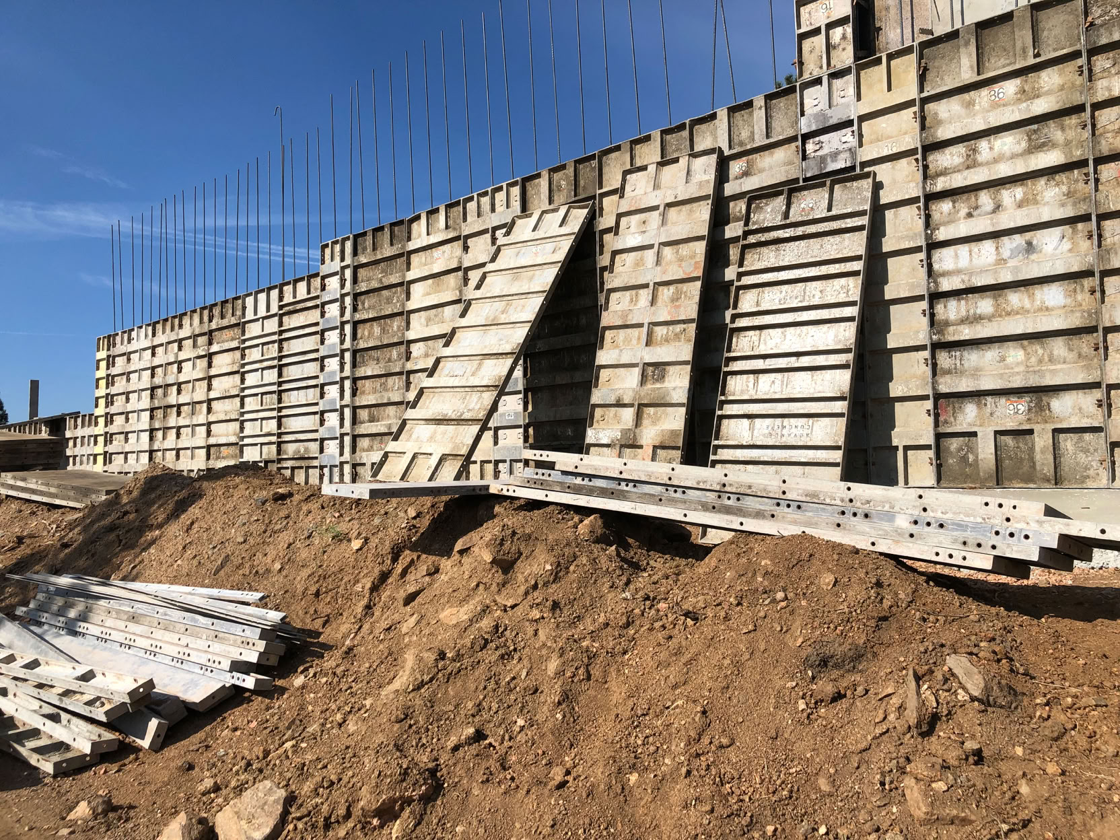August 7, 2019
The forms for the concrete walls are starting to be put up. The walls will be 8” thick and have a rebar mesh in them. These forms are aluminum and very, very thick so that they can take the weight of the wet concrete.

Here’s the tallest walls, the north east corner of the garage, about 15’ tall. The architect balanced the house on the site to balance the cuts and fills required, so we don’t have much wall this high.

The south end of the house. At this point only the outer forms are placed. The horizontal bits of metal sticking straight out will go into the inner forms and hold the forms exactly 8” apart.

The tall part from the east side. The bottom half has both inner and outer forms. The top has only the inner form.

The east wall