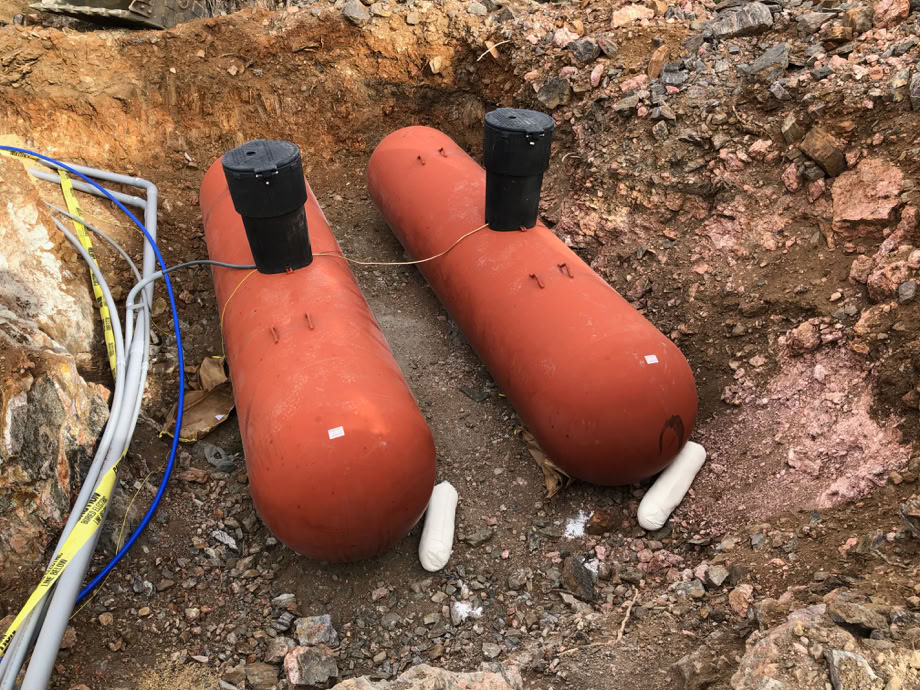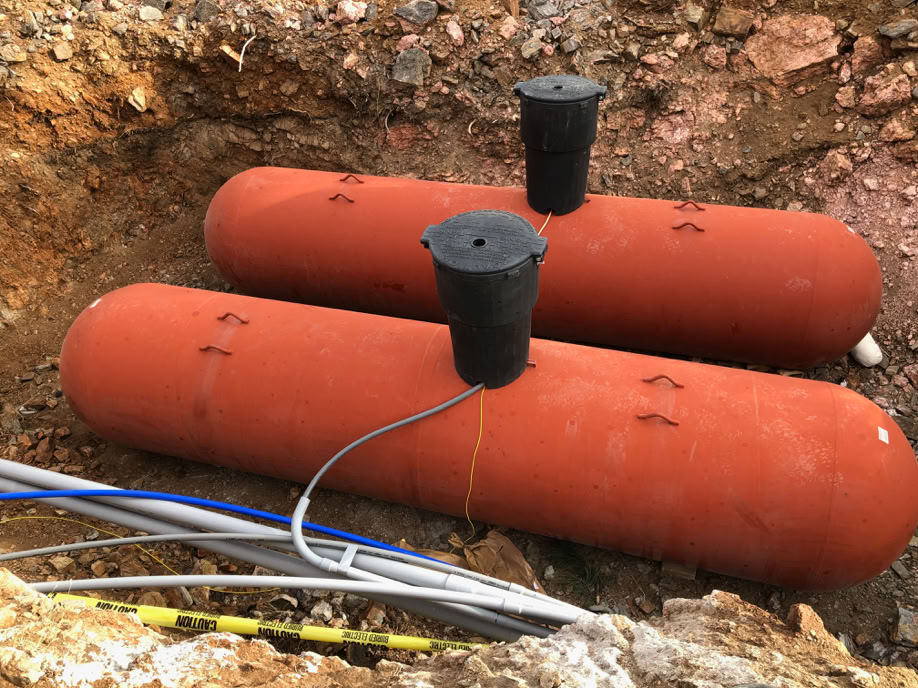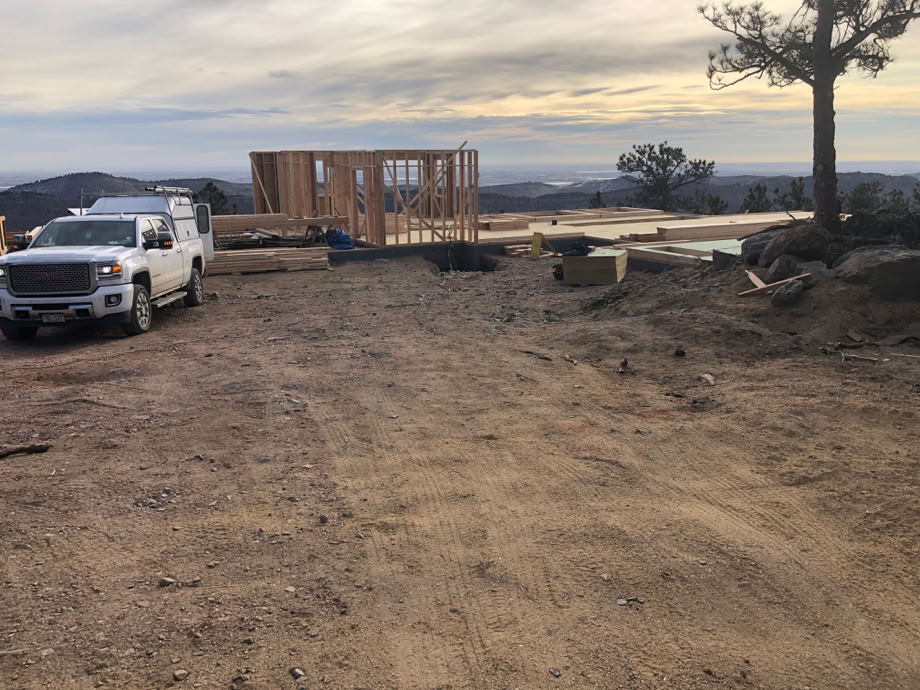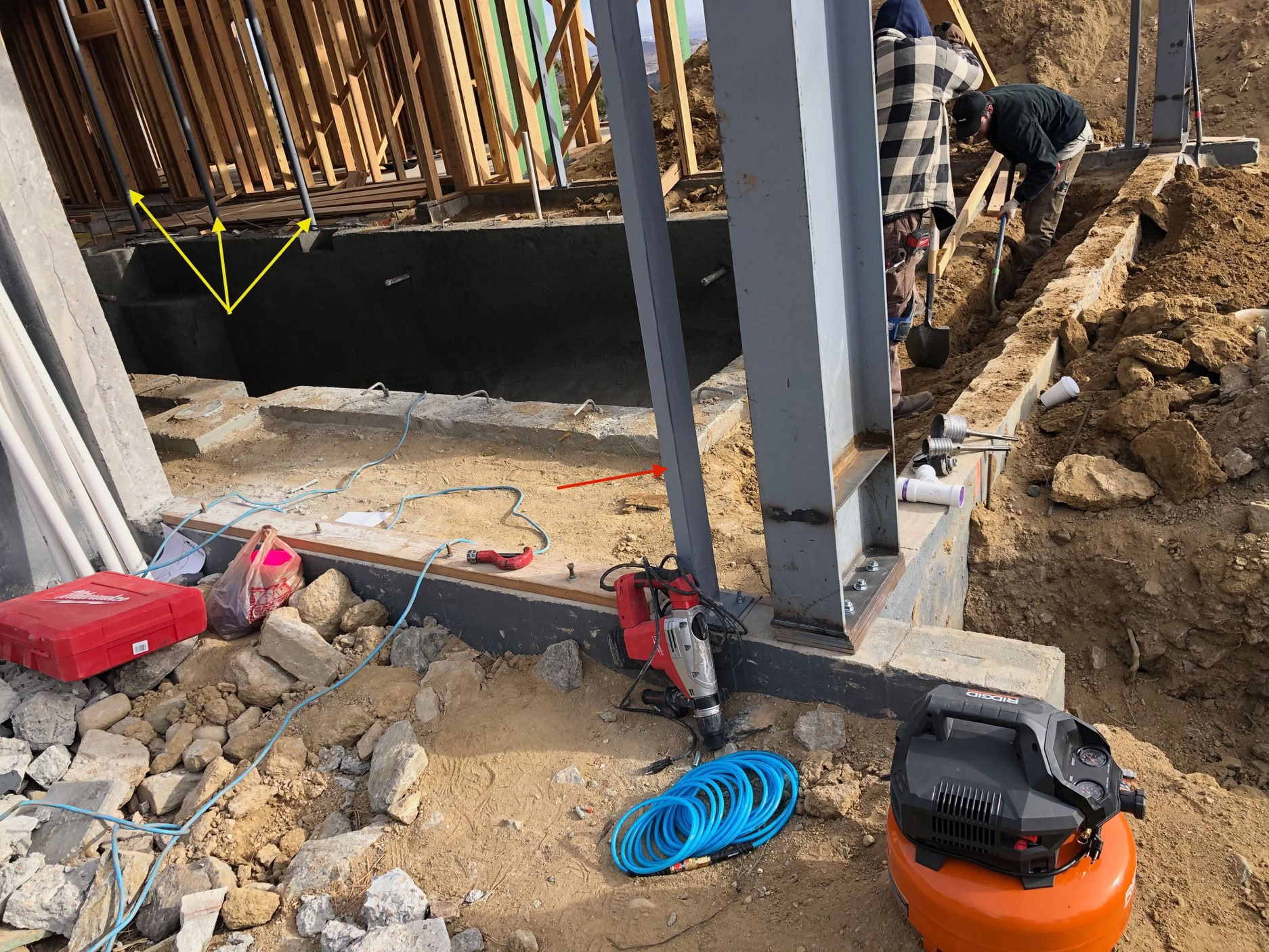1/16/2020
The fire cistern and the propane tanks have been placed. The very first of the upper level framing - the Office, Mud Room, Mechanical Space, Powder Room and part of the Entry are up.

The propane tanks have arrived on January 3, 2020. Those monstere are 16 feet long! It’ll be a week before the fine gravel bed they’re placed on is ready and the crane is up to place them.

This was actually taken at the previous, very brief onsite on January 8, 2020. Here we can see the propane tanks wired up to their anodes with the thin black wires. The anode metal is in the white cloth bags in the yellow ovals, the wires are pointed to by the yellow arrows.

The west master bedroom’s west wall is built, but not yet erected.

There are anodes at both the north and south ends of the tanks. The tanks are also connected together, but only for gas transfer. The fill truck will pump liquid propane into each of them.

The fire cistern. This is manufactured by Front Range Precast Concrete. Its a 2,400 gallon tank, 12’-8” long, 6’- 8” wide and 8’-1” high to the top of the access hatch on the right above. It weighs 17, 775 lbs!

The thin yellow high-pressure propane line is completely covered by the flexible dark grey shield and hooked up to the gas ports on the tanks.

The Office, Entry Way and Mudroom walls. This also shows one reason for the weekly on-site meetings. We spotted that the office north and south windows weren’t floor to ceiling! They’ll be corrected at little cost, since the mistake was spotted so soon.

This detail is from the north end of the stair well. It shows the end of a W10 x 22 steel beam (pointed to by red arrow) with the 2 x 10 nailers (blue ovals) and joist hangers (pointed to by yellow arrows) fastened by a tight zig-zag of nails (purple arrows) .
1/30/2020 Correction - Oops, those aren’t LVLs, those are ordinary 2x10s! Don’t need the strength (and expense) of LVLs here, where the steel is carrying all the load. Our ever cost conscious contractor caught this error.

The lower level east and west window steel is starting to be placed. The thin box girder (pointed to by red arrow) just to the left of the big 16W X 50 will be one side of the west window. The yellow arrows point to the steel posts that have replaced the temporary wooden framing. The excavation to the right of the foundation wall is for the pool’s perimeter drain to daylight. The drill bits on the wall will be used to drill thru the wall for this drain.

Here you can see the permanent steel posts (pointed to by yellow arrows again) and the two risers (pointed to by red) that connect the perimeter drain in the deck to the drain to daylight pipes.