12/19/2019
Today’s big activity is the setting of the bottom part of the Moment Frame. This consists of two W16 x 50 columns 10’ long, one W10 x 45 member on top of the W16s, a west tie back beam that’s a w10 x 22 and an east tie back beam that’s a W10 x 54. The east and west beams are sized differently because they are loaded differently. Perhaps we can get the structural engineer to give us some insight into this.
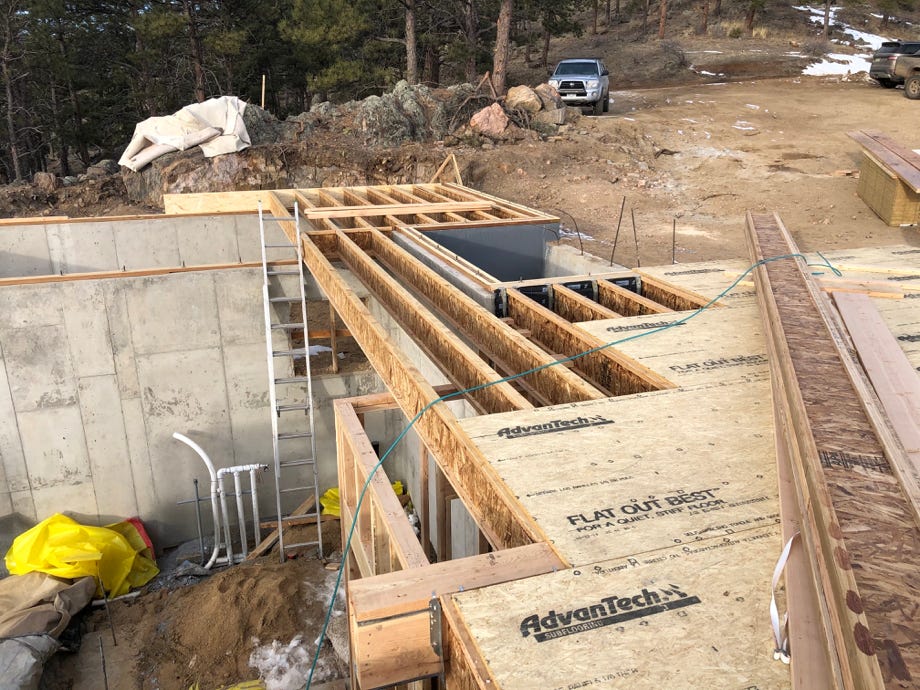
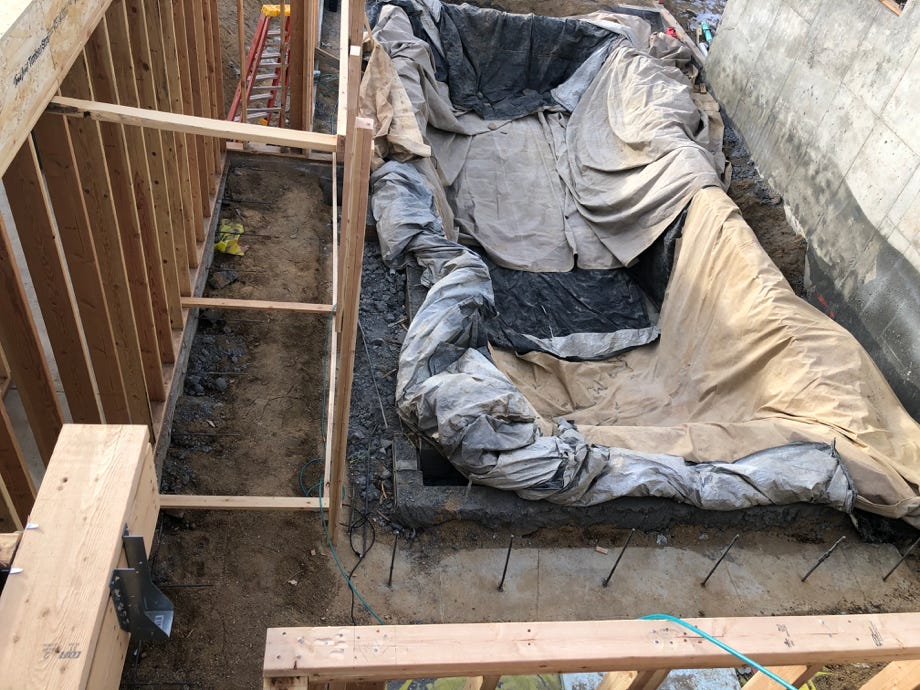
Before we get to the steel, here’s why the built up floor trusses were so long. The left 3 trusses are 35’ long, which means that there are no joints from the west wall to the lower level hall. With no joints, the floor is amazingly stiff and solid.
Here’s the pool, with the tent removed and the blankets directly on the concrete. In front of the pool is the footer that will hold some columns that will support the floor trusses in this area.
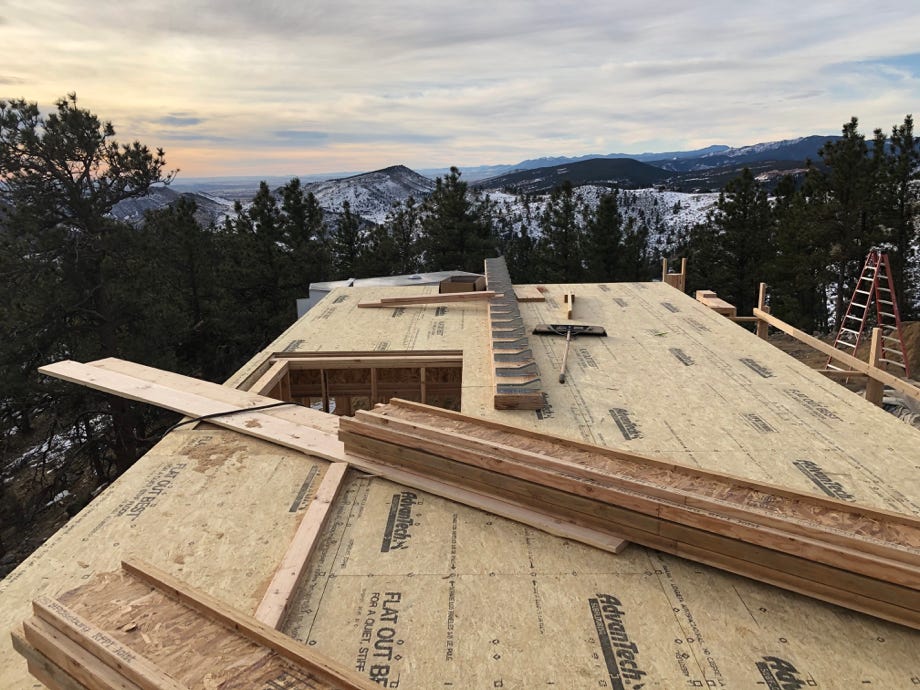
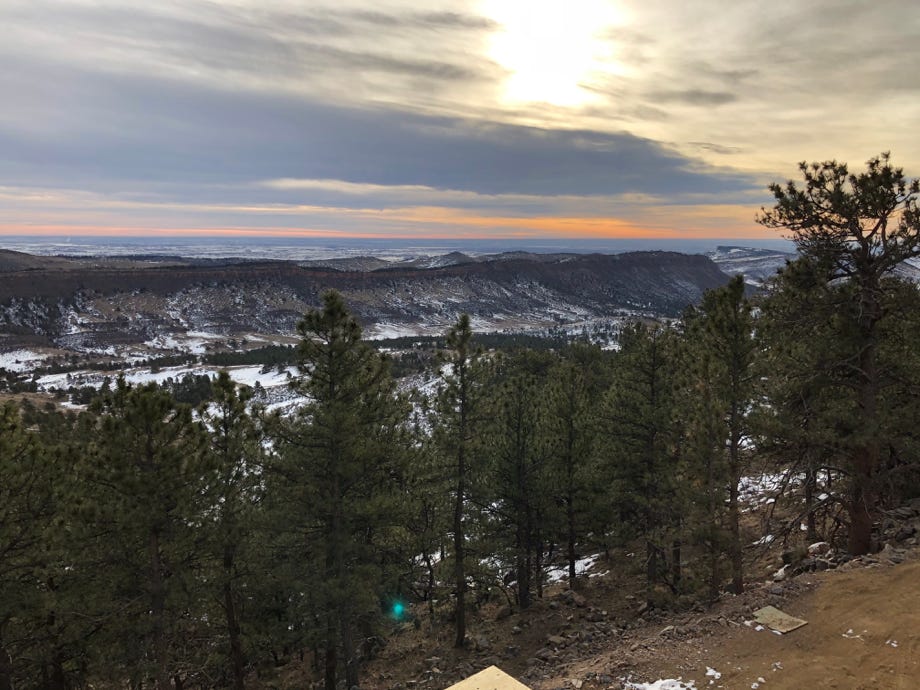
The floor of the east master bedroom is mostly complete. That recess is for the in-floor whirlpool. The framers have pre-assembled the doubled up micro lam beams and truss holders that will be fitted into a steel beam.
Even though it’s 8:44 AM, long past sunrise, the heavy clouds allow some sunrise colors to persist!
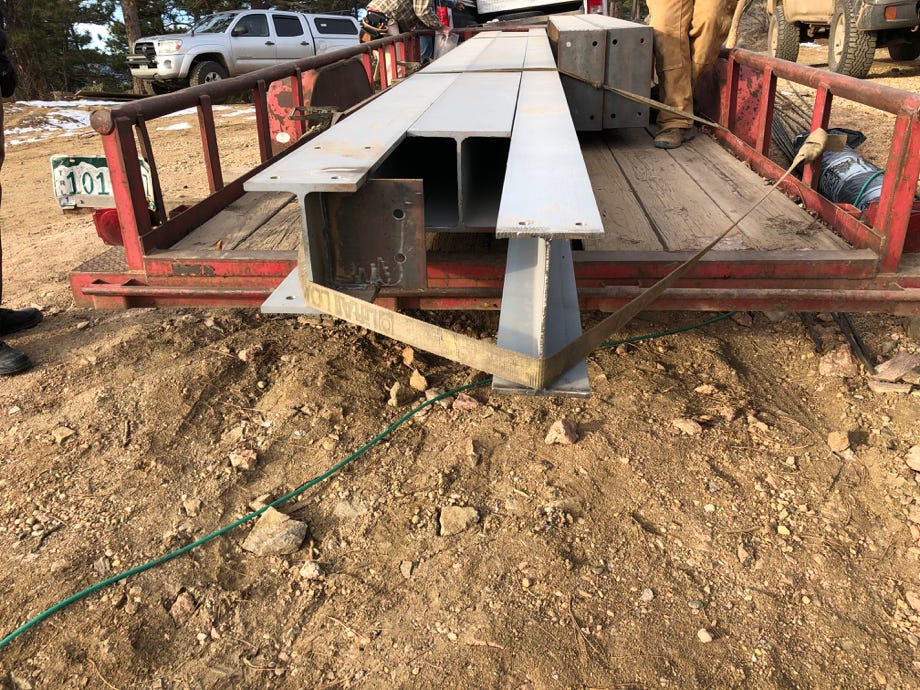
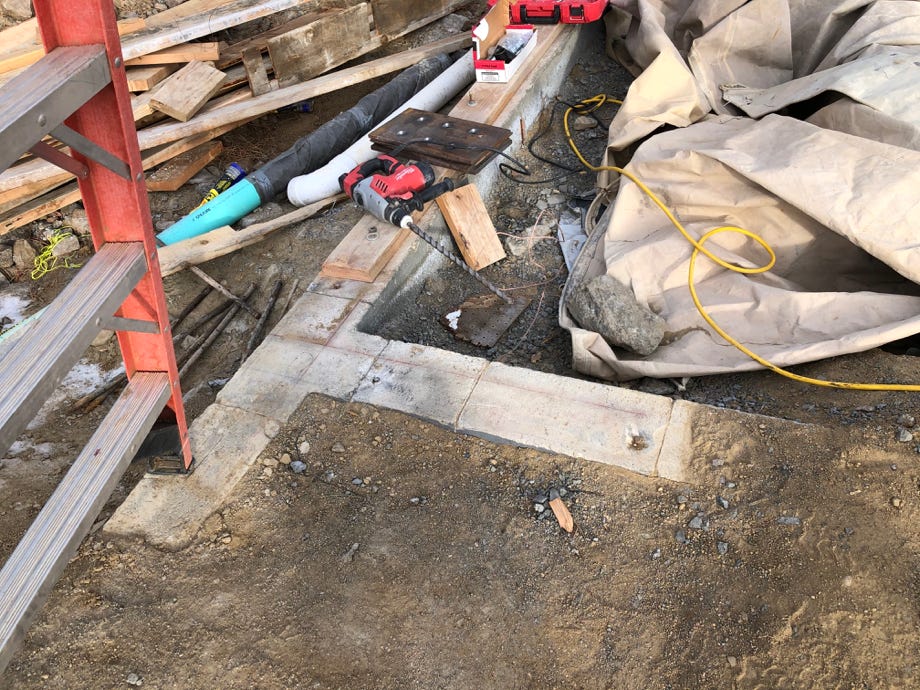
The steel beams that will be put up today. on the far left is the W10 x 54 east beam. Next to that is the W10 x 45 lower horizontal moment frame member, next is the W10 x 22 west beam and on the right are the two W16 x 50s. Edge on like this you can easily see how the different weight beams are made.
Here’s where the west W16 x 50 will be placed. The framers have marked exactly where it will go on the concrete. The impact drill is fitted with a long 5/8” bit to drill the 10” long anchor bolts into the concrete. The 3 shim plates with the holes drilled in them go under the W16 x 50s to fix a measurement error.
Flying the western W16 x 50 into place. This is a slow and finicky process, since that beam weighs about 550 pounds.
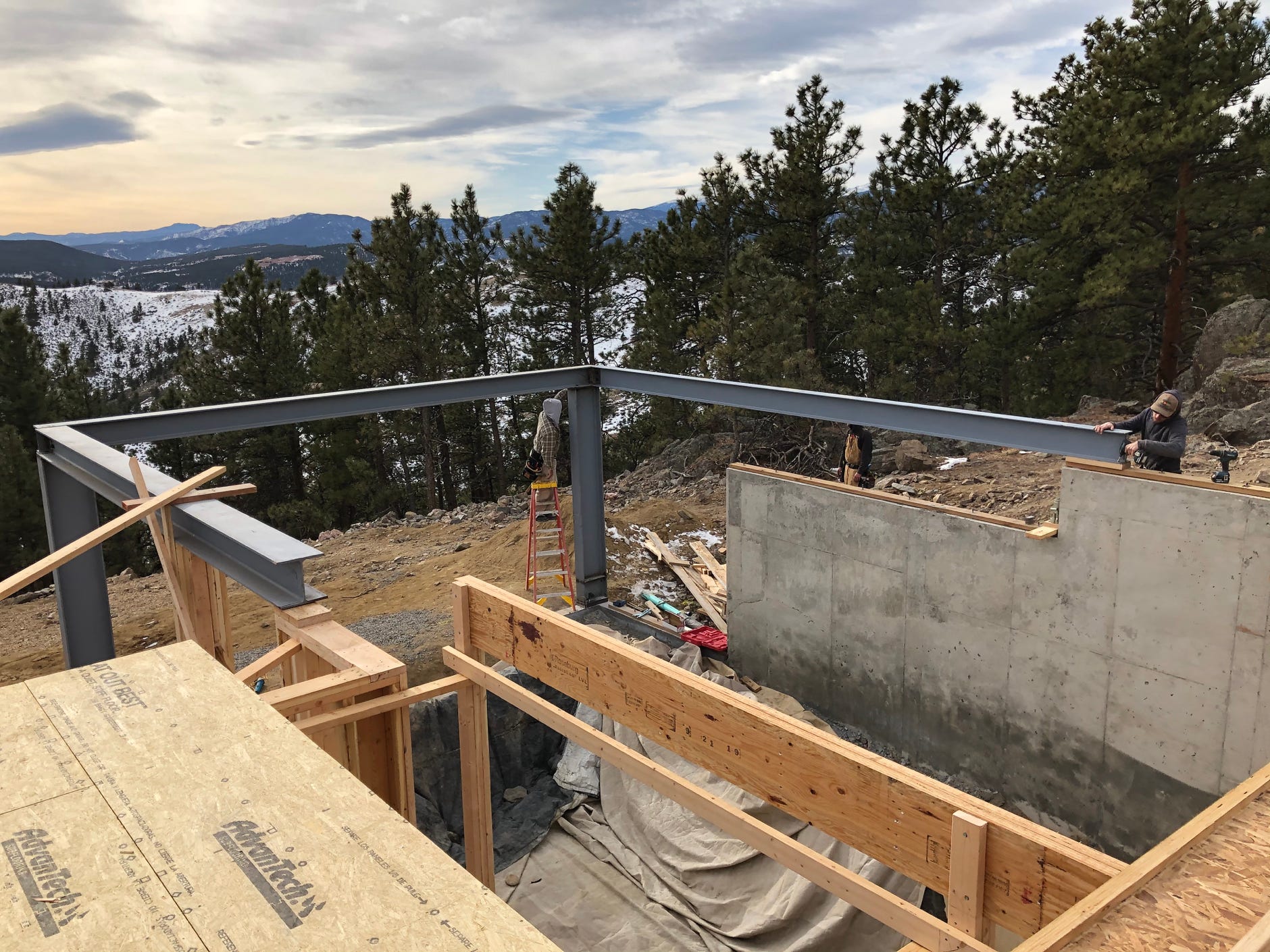
All of the lower level steel is in place at 11:57 AM. The framers are completing the bolt up and the fastening.