2/27/2020
The Great Room’s roof steel is up and the steel for its deck and the kickers that support the deck steel are in. The garage is framed, we can see the last of the walls, the north one, being raised here.
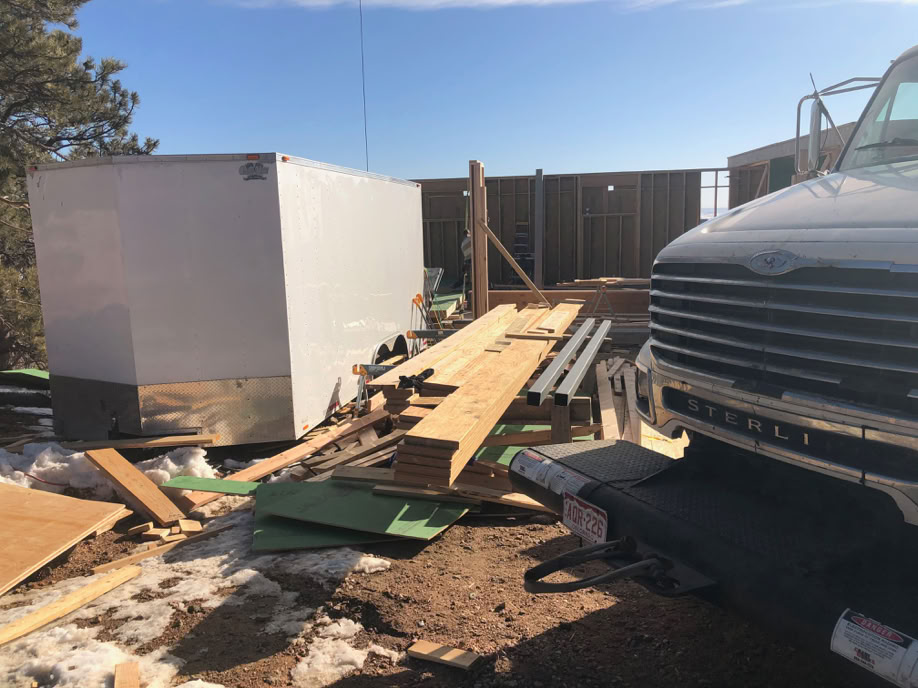
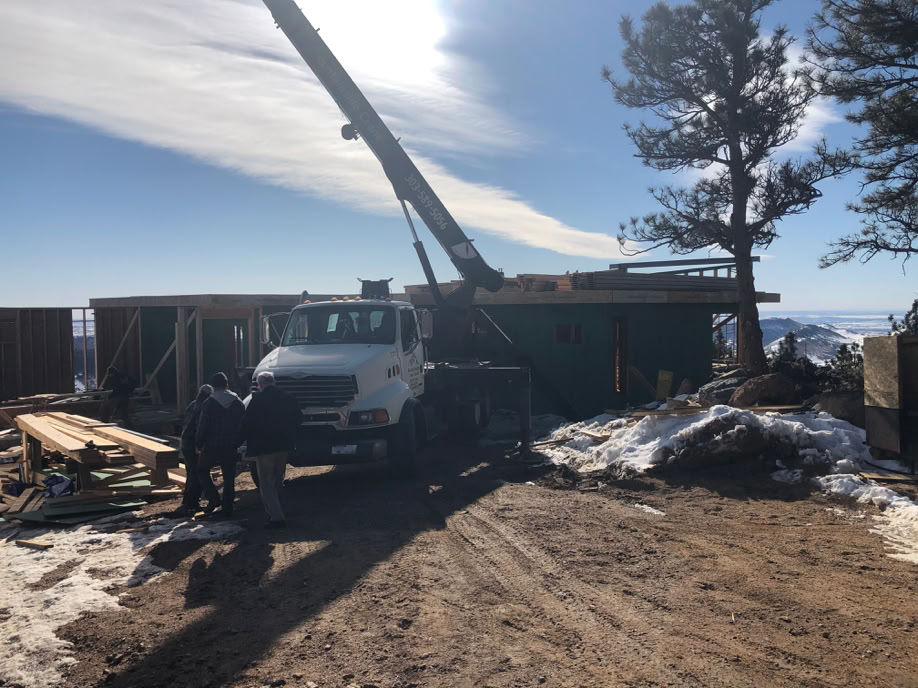
Here’s some of the roof structural members and the two pieces of steel box are the upper level kickers. It looks a bit chaotic, but when the weather is good in Colorado in the winter time, you build!
Here’s the crane that will be working hard today! When Martin followed that group around the crane truck, he klutzed and hit his head on the front outrigger - ouch!
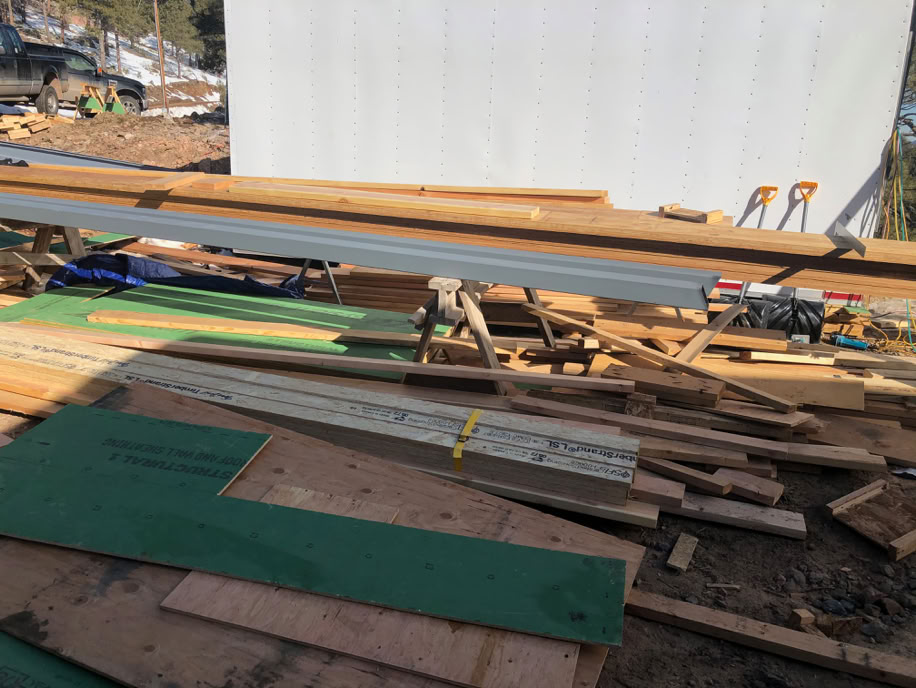
Another look at the upper level kickers. That’s one tricky, odd angle cut!
Here it is - the north wall of the garage going up!
The tripled up LVLs carry the load of the garage roof across the opening of the 2 car garage door.
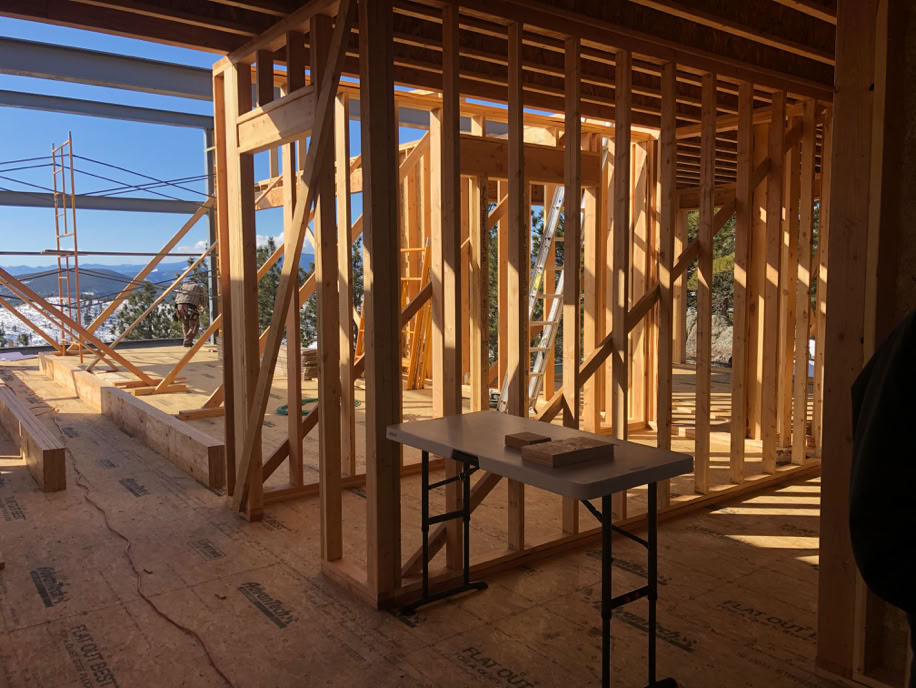
The pantry’s roof structure is on.
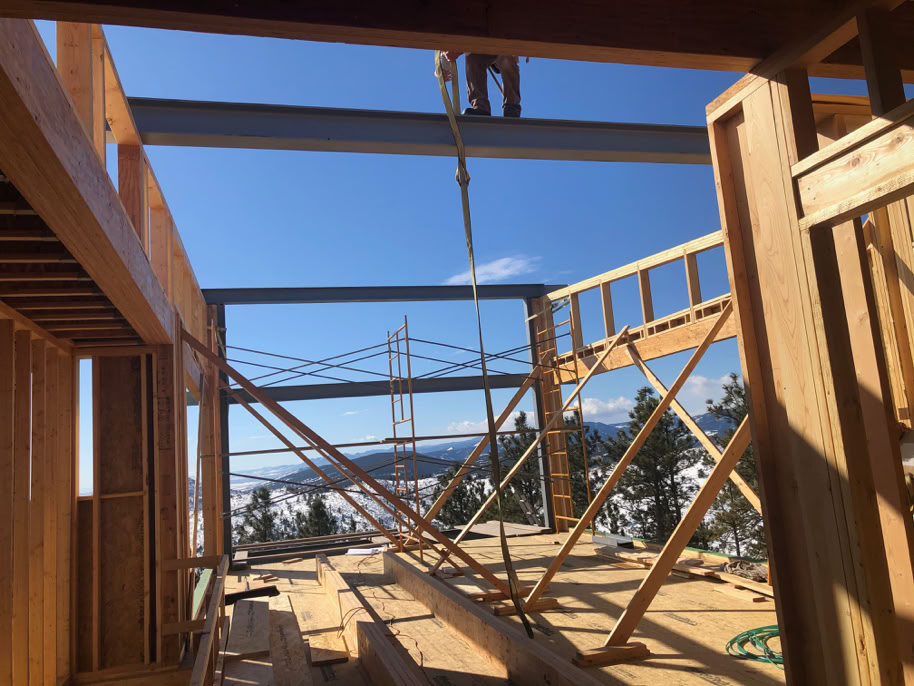
The steel at the north end of the Great Room roof has just been placed. The worker is freeing the lift strap.
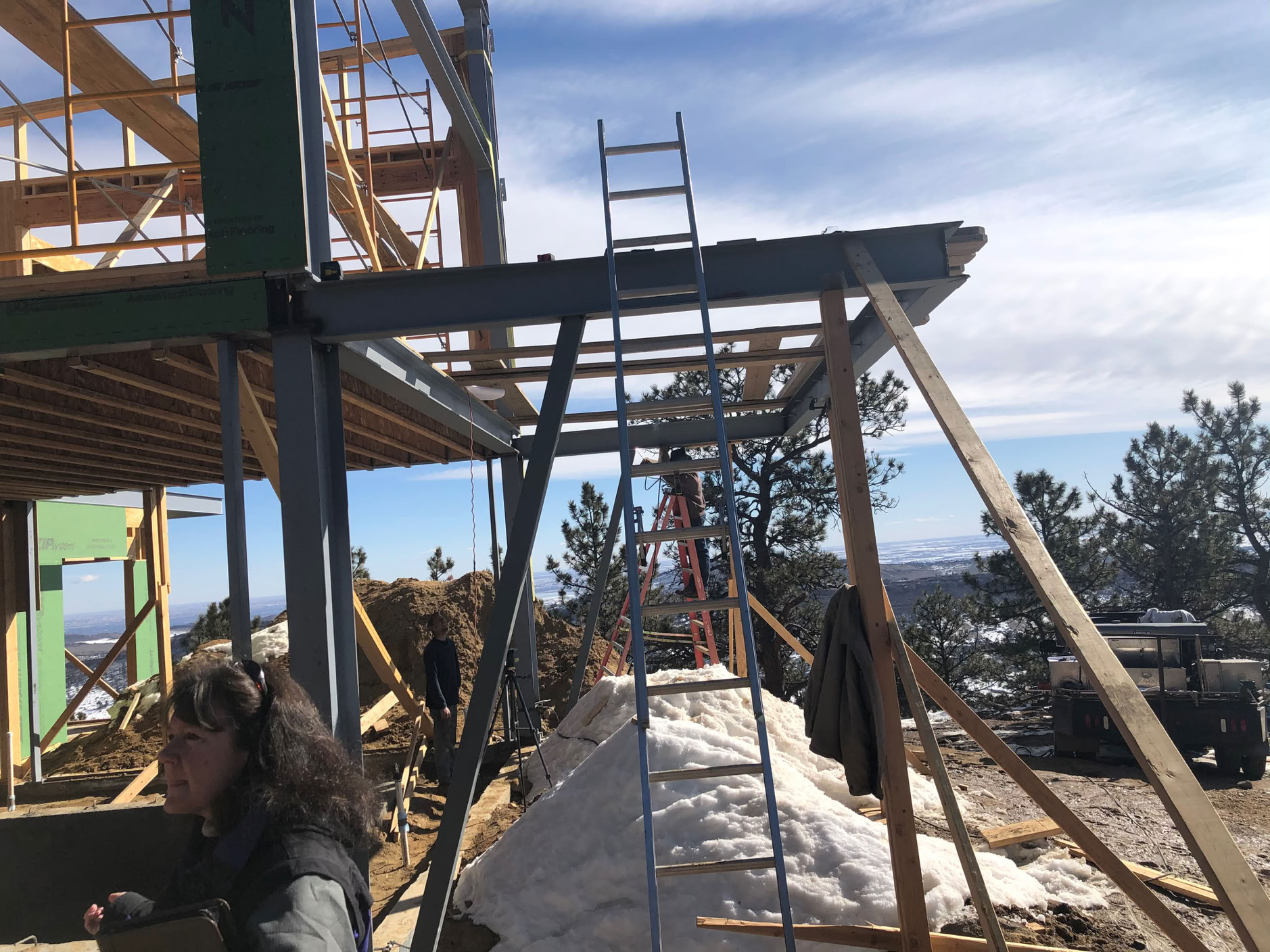
This is the deck at the south end of the Great Room. You can see the angled steel box girder “kickers” that support it. Quite a bit of snow had to be pushed off the Great Room floor!
The thin rough in wood for the clerestory windows can’t take the load of the roof, so the usual tripled LVLs are used.