7/23/2020
The HVAC people have started putting in the ducts! For some reason they are always referred to as the mechanical contractors. This is just a quick in-progress look. When all of the ducts, plumbing and electrical rough-ins are done we’ll do a complete pre-drywall documentation photo shoot of every wall, floor and ceiling of the entire house. If we ever have to fix something, we’ll know exactly where it is.
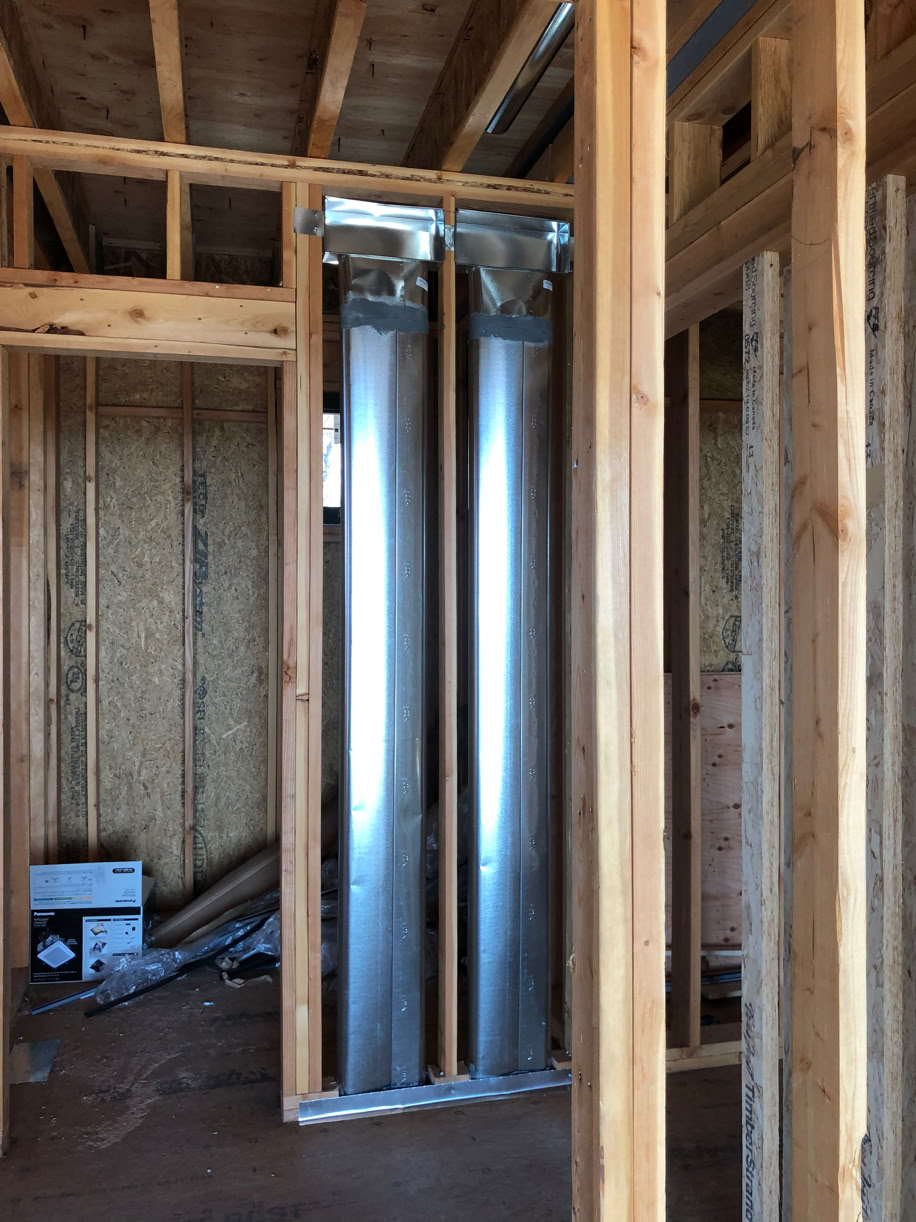
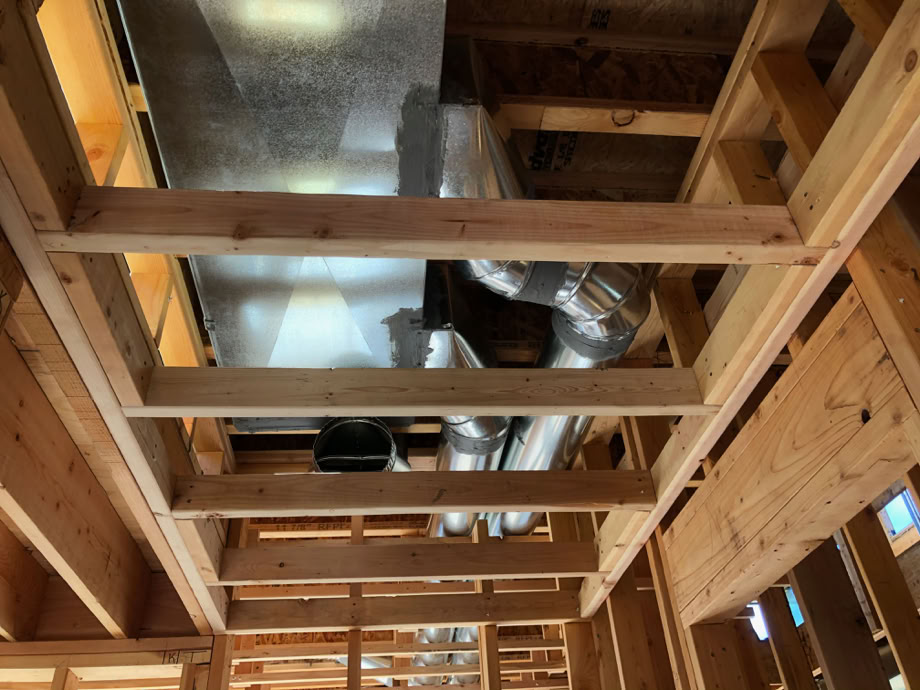
The pair of return air ducts in the east wall of the guest lavarotory.
Supply ducts in ceiling of lower level hallway. The steel beams and large numbers of LVLs make life difficult!
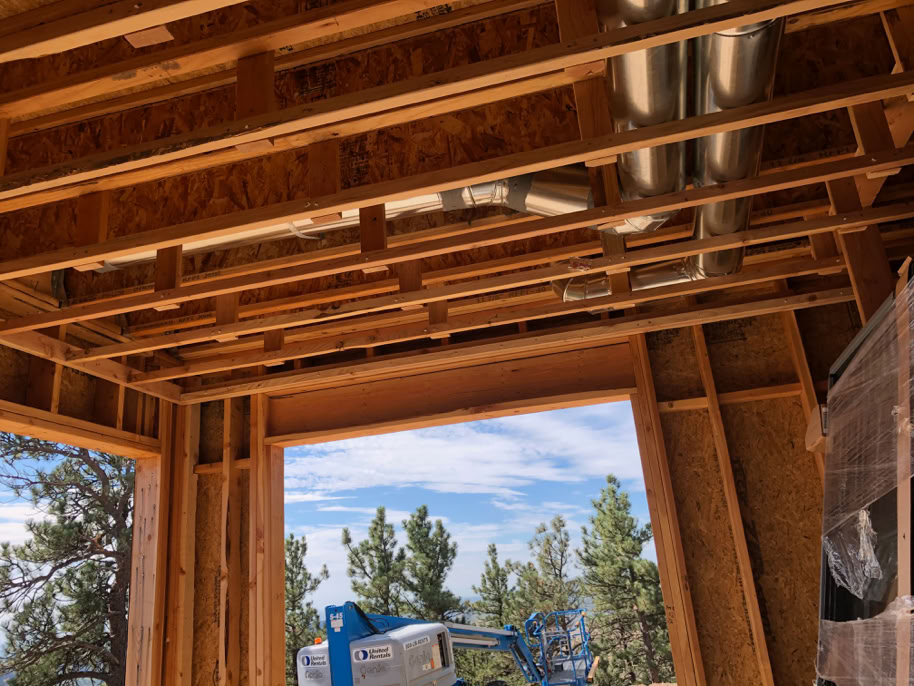
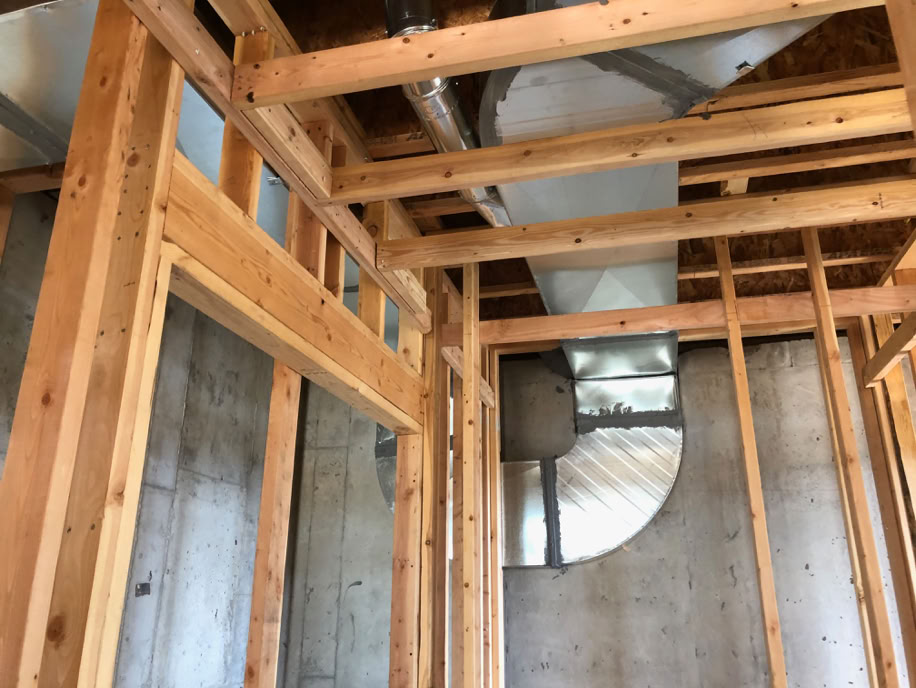
Ducts in the ceiling of the south guest bedroom on the lower level. They did have to bring in a Genie lift to put some of the windows into place.
This is how a supply duct is brought from the lower level mechanical room out into the house.
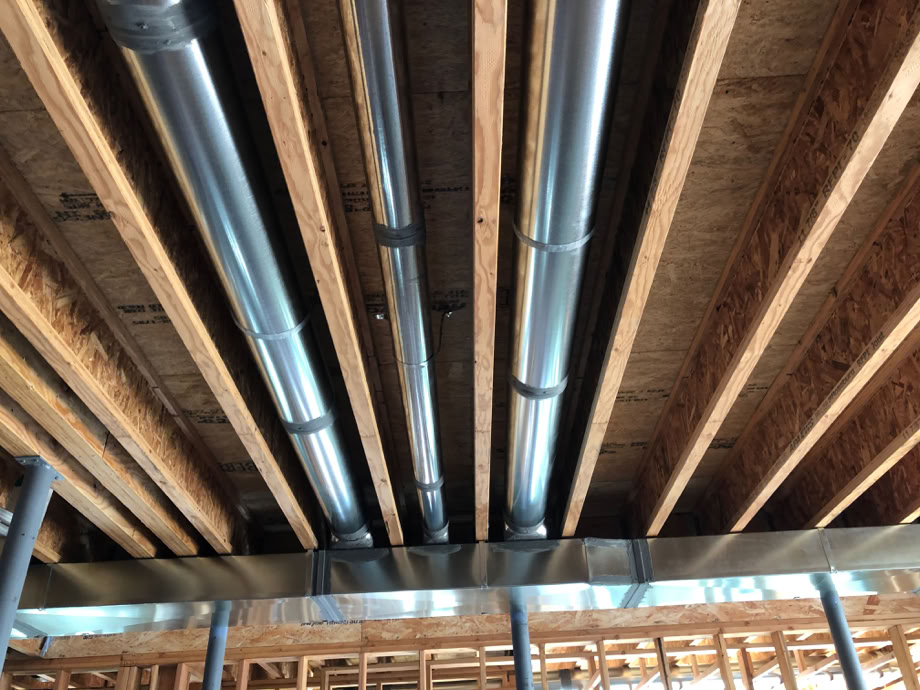
Supply ducts running from the main, square supply duct on the east side of the pool ceiling, across to the west side of the great room. These will supply the floor registers on the west side of the great room.