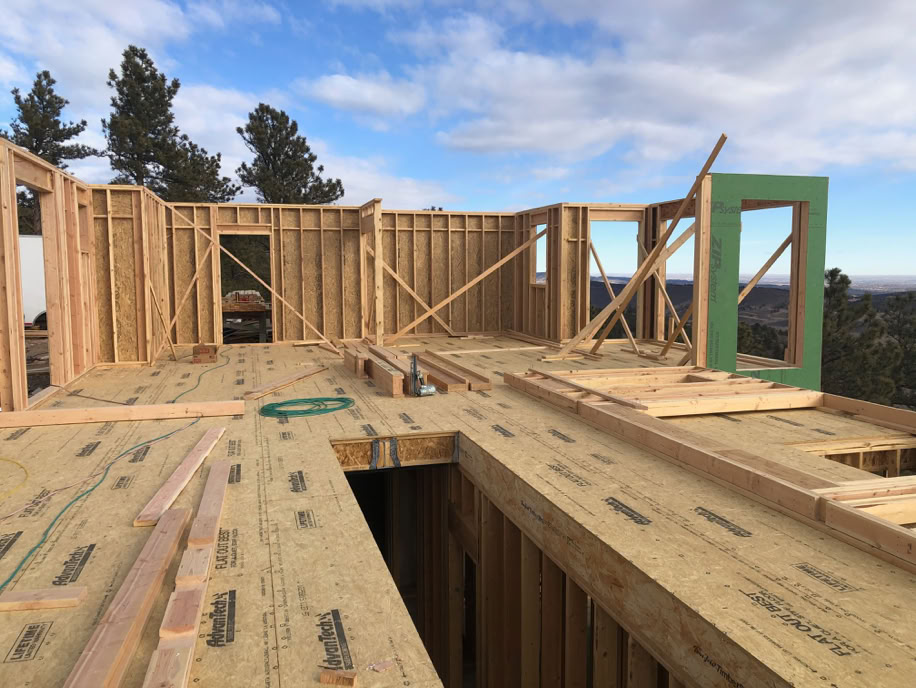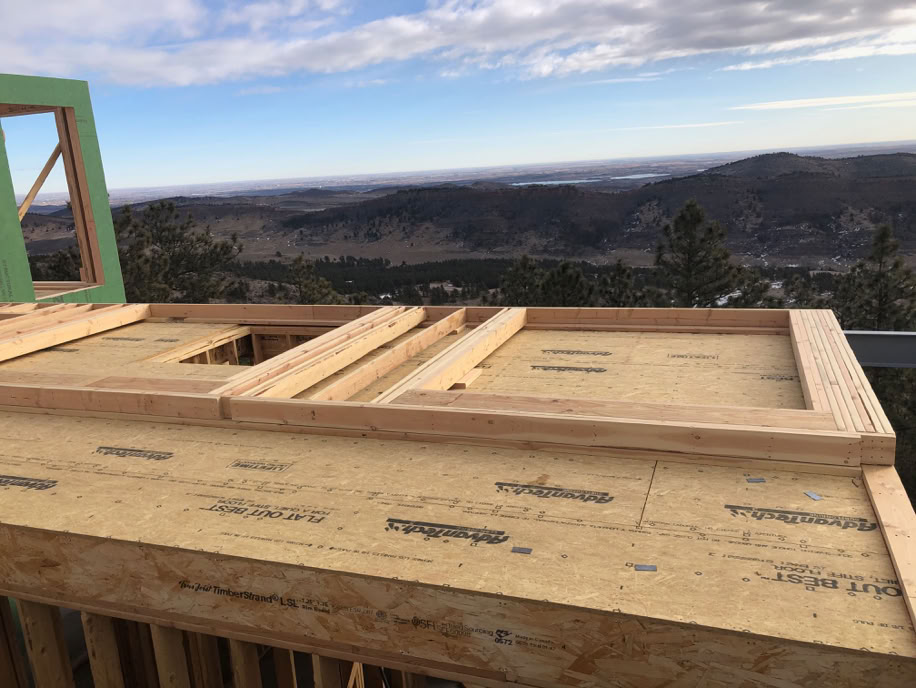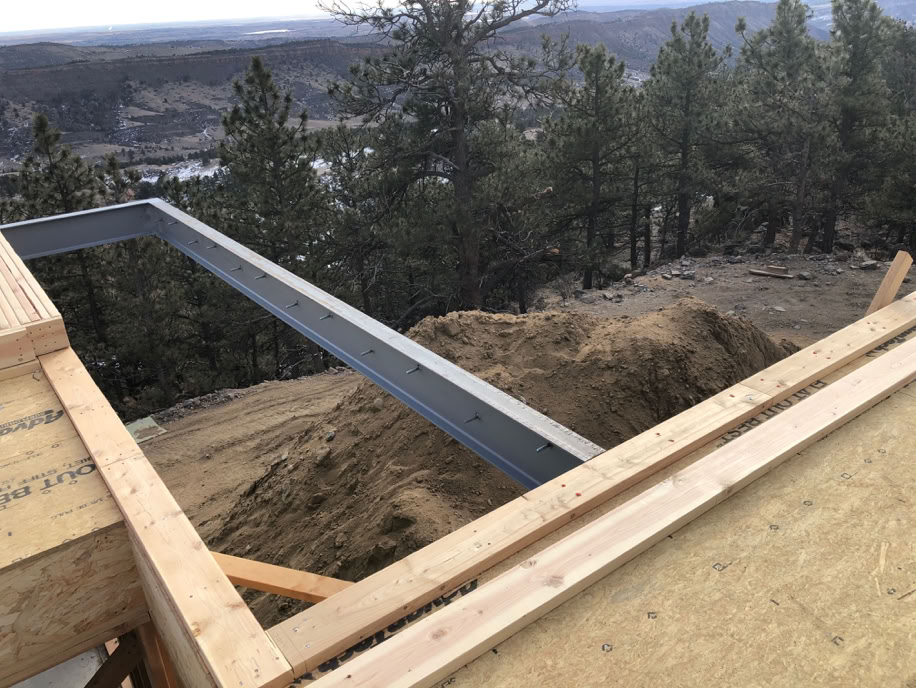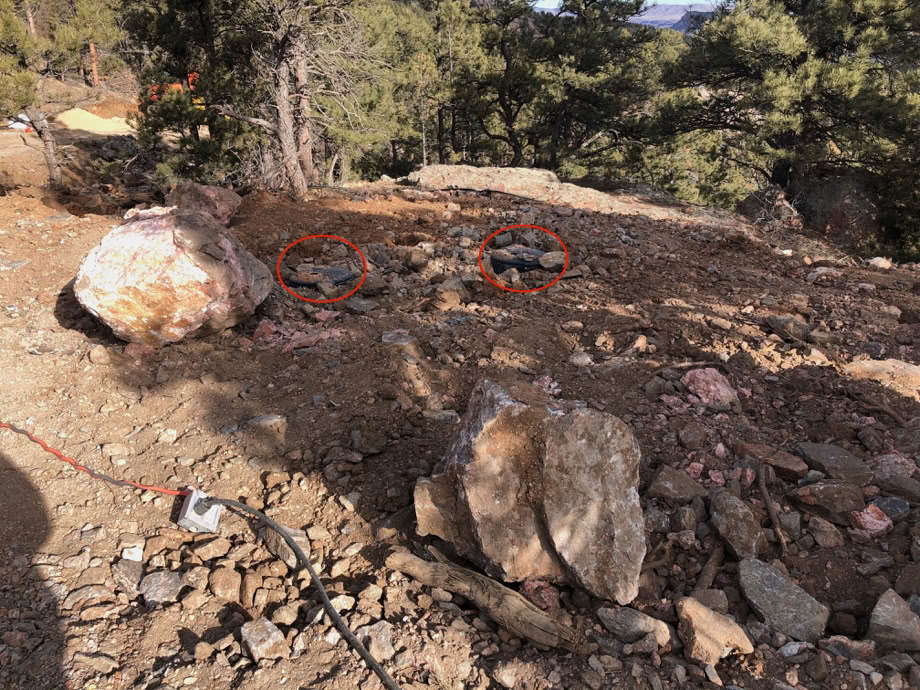1/23/2020
The propane tanks and utility trench are backfilled and more of the upper level framing is done.

Bill shot this panorama from near the south end of the stairway opening, hence the extreme distortion of said opening. At the far left (west) you can see the west wall of the west master suite is up. Directly behind the step ladder is the north wall of the entry, then to the right of that the south wall of the garage and then to the right of that, the office. Note that the north and south windows of the office have been corrected and that they now have floor to ceiling windows in them.


A normal shot from almost the same position that the panorama was shot from, looking north.
Here you can see the east wall of the east master bedroom lying flat. The window into the bathroom is to the left (you can see part of the cut-out for the sunken tub in it) and it’s enormous! The right end of the wall has eight 2 X 6s to take the load of the steel beam that will be on top of it.


A detail of the outer steel deck support beam, showing the bolts welded to it to fasten the deck to.
The red ovals show where the access hatches to the now buried propane tanks are.

These red ovals show where the pool perimeter drains will penetrate the concrete floor. To give some flexibility to the system, the pipes are wrapped in the blue closed cell foam, which is held in place by the black tape.